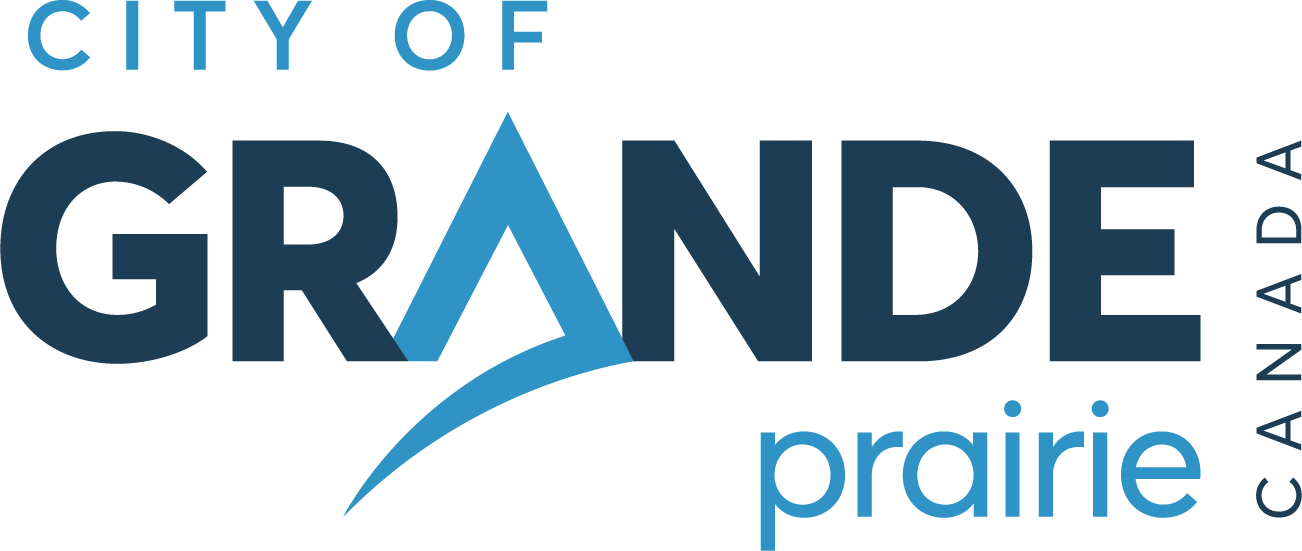Information | Parking bans are in effect on Priority Roads.
Land Use Bylaw by Section
Disclaimer
Google Translate is provided as a free tool to enhance the usability of the City of Grande Prairie website. As such, the City of Grande Prairie is not responsible for Google Translate™.
