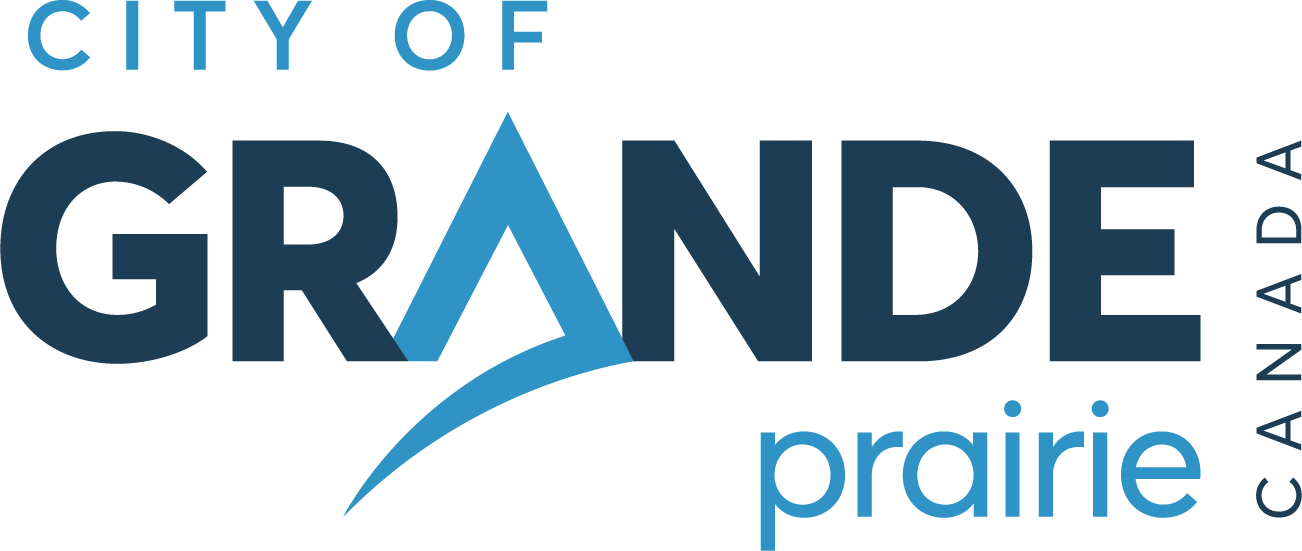Permits
An addition to a residential building changes the exterior structure, the footprint, or the height of the structure. Lot grading, development, building and all subtrade permits are required.
An alteration inside a residential building that changes space within a residence, such as adding or removing walls and installing new windows. Building and subtrade permits are required.
Secondary suites and backyard suites have their own applications.
Step 1: Apply
Complete a Residential Alteration Application. This package allows you to submit one application when applying for all the required permits. There is no requirement to apply for all at one time, however to minimize wait time, we do suggest applying for all permits at once.
Detailed fee's are identified in the application package.
Step 2: Approval
Once a complete application is received, all permits will be issued within 2- 5 business days.
In the event a variance is required for an addition, timelines may extend up to 25 days.
Step 3: Construction
You may begin construction once you have received all required permits. Below is the contact information you may need for groundwork and utilities.
Locating utility lines prior to disturbing the ground is the owner's responsibility.
Depending on the scope of work, you may require a Fire Safety Plan posted on-site, prior to the commencement of construction.
Step 4: Inspections
The conditions issued with your permits will outline what inspections are required.

