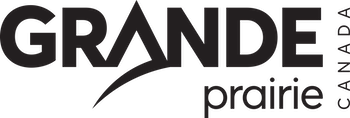Statutory Plans
Statutory plans and the Land Use Bylaw are legal documents that must be adopted by City Council. The plans must go through three readings and a public hearing at Council to be approved. Non-statutory plans are bylaws passed by resolution.
Explanation of the Types of Plans
Municipal Development Plan (MDP): A high level plan that establishes land use patterns and development policies for the entire city.
Area Structure Plan (ASP): Provides direction for long-term land use and infrastructure planning of a section of land or more (several neighbourhoods).
Outline Plan (OP): Contains a detailed framework for a defined area (usually a ¼ section) including the land uses, layout of roads and open spaces (a neighbourhood).
Area Redevelopment Plan (ARP): Directs the redevelopment in already developed areas of the City (existing neighbourhoods).
Interactive Map
The interactive webpage shows the locations of all approved plans in the City of Grande Prairie.
